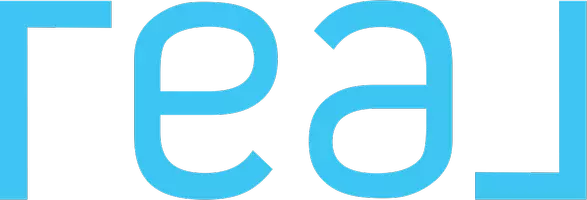6 BUNNY LN Keedysville, MD 21756
4 Beds
4 Baths
4,018 SqFt
UPDATED:
Key Details
Property Type Single Family Home
Sub Type Detached
Listing Status Coming Soon
Purchase Type For Sale
Square Footage 4,018 sqft
Price per Sqft $124
Subdivision Rockingham
MLS Listing ID MDWA2028606
Style Colonial
Bedrooms 4
Full Baths 3
Half Baths 1
HOA Fees $150/ann
HOA Y/N Y
Abv Grd Liv Area 2,718
Originating Board BRIGHT
Year Built 2004
Available Date 2025-05-05
Annual Tax Amount $4,683
Tax Year 2024
Lot Size 0.605 Acres
Acres 0.61
Property Sub-Type Detached
Property Description
Welcome to 6 Bunny Lane! A spacious and well maintained 4-bedroom, 3.5-bathroom home nestled on a peaceful cul-de-sac.
Offering over 4,000 finished square feet of living space, including a fully finished basement, this home provides the perfect blend of comfort, functionality, and light filled living areas.
Inside, you'll find generously sized living areas, a well-appointed kitchen with center island and table space, hardwood floors, and a massive primary bedroom suite that serves as a true retreat with room to spare.
Step outside into your private backyard oasis featuring a sparkling custom inground pool, outdoor bar, and a large yard ideal for entertaining or relaxing. The oversized 2-car garage offers plenty of storage and parking options coupled with large/flat driveway offering ample parking for guests.
Whether you're hosting gatherings or enjoying quiet evenings at home, this property offers the space and amenities to fit your lifestyle. Don't miss your opportunity to own this exceptional home in a sought-after location!
Location
State MD
County Washington
Zoning SR
Rooms
Basement Daylight, Full
Interior
Interior Features Combination Dining/Living, Combination Kitchen/Living, Family Room Off Kitchen, Floor Plan - Traditional, Kitchen - Eat-In, Kitchen - Table Space, Pantry, Primary Bath(s), Walk-in Closet(s), Wood Floors
Hot Water Electric, 60+ Gallon Tank
Heating Heat Pump(s)
Cooling Central A/C
Fireplaces Number 1
Fireplaces Type Gas/Propane, Insert
Inclusions Shed, pool equipment.
Fireplace Y
Heat Source Electric
Exterior
Parking Features Garage - Front Entry, Garage Door Opener, Inside Access, Oversized
Garage Spaces 2.0
Pool Concrete, Fenced, Filtered, In Ground
Water Access N
Accessibility None
Attached Garage 2
Total Parking Spaces 2
Garage Y
Building
Story 3
Foundation Slab
Sewer Public Sewer
Water Public
Architectural Style Colonial
Level or Stories 3
Additional Building Above Grade, Below Grade
New Construction N
Schools
School District Washington County Public Schools
Others
Pets Allowed Y
Senior Community No
Tax ID 2219010511
Ownership Fee Simple
SqFt Source Assessor
Acceptable Financing Cash, Conventional, FHA, VA
Listing Terms Cash, Conventional, FHA, VA
Financing Cash,Conventional,FHA,VA
Special Listing Condition Standard
Pets Allowed No Pet Restrictions


