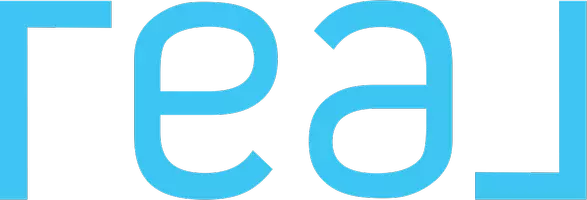2409 BEAR DEN RD Frederick, MD 21701
3 Beds
3 Baths
2,044 SqFt
UPDATED:
Key Details
Property Type Single Family Home
Sub Type Detached
Listing Status Coming Soon
Purchase Type For Sale
Square Footage 2,044 sqft
Price per Sqft $232
Subdivision Wormans Mill
MLS Listing ID MDFR2064884
Style Cape Cod
Bedrooms 3
Full Baths 2
Half Baths 1
HOA Fees $306/mo
HOA Y/N Y
Abv Grd Liv Area 2,044
Year Built 1995
Available Date 2025-06-02
Annual Tax Amount $6,713
Tax Year 2025
Lot Size 3,042 Sqft
Acres 0.07
Property Sub-Type Detached
Source BRIGHT
Property Description
Welcome to a fantastic opportunity! This delightful home is just waiting for your personal cosmetic touches to transform it into your dream space. With all major mechanics already replaced, you can enjoy peace of mind while you make it your own.
**Key Features:**
- **Roof Replaced in 2023**: A brand new roof for added durability and protection.
- **Furnace Updated in 2018**: Efficient heating to keep you cozy during winter months.
- **New Outside Air Unit (2024)**: Stay cool and comfortable all summer long.
- **Hot Water Heater (2015)**: Reliable hot water for your everyday needs.
**Living Spaces:**
- **Convenient First-Floor Primary Bedroom**: Enjoy the ease of main-level living.
- **Cozy Sitting/TV Room off the Kitchen**: A perfect spot for relaxation or entertaining friends.
- **Separate Living and Dining Rooms**: Ideal for family gatherings or hosting dinner parties.
- **Kitchen and Breakfast Area**: A functional layout that invites cooking and casual dining.
**Upstairs Retreat:**
- **Large Bedroom full bath and Loft Area**: Use the versatile loft as an additional bedroom, study, or creative space!
**Additional Features:**
- **Basement Storage**: Ample space for all your storage needs.
- **One-Car Garage**: Convenient parking and additional storage options.
Situated on a corner courtyard lot, this home offers plenty of outdoor space and possibilities.
Don't miss this chance to make this charming property your own! With solid mechanics and a great layout, your vision can turn this house into a home sweet home.
Location
State MD
County Frederick
Zoning PND
Rooms
Other Rooms Sun/Florida Room, Laundry, Loft, Bedroom 6
Basement Sump Pump, Partial, Unfinished
Main Level Bedrooms 1
Interior
Interior Features Breakfast Area, Dining Area, Window Treatments, Entry Level Bedroom, Primary Bath(s), Wood Floors, WhirlPool/HotTub, Floor Plan - Traditional, Family Room Off Kitchen
Hot Water Natural Gas
Heating Forced Air
Cooling Central A/C
Inclusions See Documents
Equipment Dishwasher, Disposal, Exhaust Fan, Microwave, Oven/Range - Gas, Range Hood, Refrigerator
Fireplace N
Window Features Screens
Appliance Dishwasher, Disposal, Exhaust Fan, Microwave, Oven/Range - Gas, Range Hood, Refrigerator
Heat Source Natural Gas
Exterior
Parking Features Garage Door Opener
Garage Spaces 1.0
Utilities Available Cable TV Available
Amenities Available Jog/Walk Path, Pool - Outdoor, Tennis Courts, Tot Lots/Playground, Common Grounds, Community Center
Water Access N
Roof Type Composite
Accessibility None
Attached Garage 1
Total Parking Spaces 1
Garage Y
Building
Lot Description Corner, Cul-de-sac, Landscaping
Story 2
Foundation Concrete Perimeter
Sewer Public Sewer
Water Public
Architectural Style Cape Cod
Level or Stories 2
Additional Building Above Grade, Below Grade
New Construction N
Schools
Elementary Schools Walkersville
Middle Schools Walkersville
High Schools Walkersville
School District Frederick County Public Schools
Others
HOA Fee Include Common Area Maintenance,Management,Insurance,Pool(s),Reserve Funds,Road Maintenance,Snow Removal
Senior Community No
Tax ID 1102183803
Ownership Fee Simple
SqFt Source Assessor
Special Listing Condition Standard



