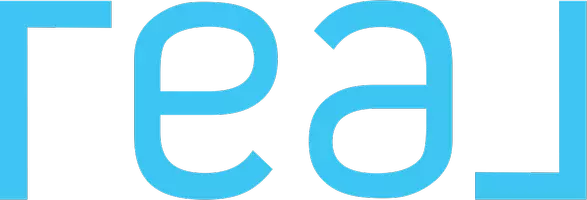12810 KENDING LN Clear Spring, MD 21722
5 Beds
4 Baths
5,090 SqFt
UPDATED:
Key Details
Property Type Single Family Home
Sub Type Detached
Listing Status Coming Soon
Purchase Type For Sale
Square Footage 5,090 sqft
Price per Sqft $142
Subdivision None Available
MLS Listing ID MDWA2029520
Style Ranch/Rambler
Bedrooms 5
Full Baths 3
Half Baths 1
HOA Y/N N
Abv Grd Liv Area 2,748
Year Built 1989
Available Date 2025-06-23
Annual Tax Amount $5,683
Tax Year 2024
Lot Size 8.400 Acres
Acres 8.4
Property Sub-Type Detached
Source BRIGHT
Property Description
Location
State MD
County Washington
Zoning EC
Rooms
Other Rooms Dining Room, Primary Bedroom, Bedroom 2, Bedroom 3, Bedroom 4, Bedroom 5, Kitchen, Family Room, Foyer, Laundry, Office, Recreation Room, Storage Room, Utility Room, Bathroom 2, Bathroom 3, Primary Bathroom, Half Bath
Basement Connecting Stairway, Daylight, Full, Full, Interior Access, Partially Finished, Outside Entrance, Space For Rooms, Walkout Level, Windows, Workshop
Main Level Bedrooms 4
Interior
Interior Features Bathroom - Jetted Tub, Bathroom - Stall Shower, Bathroom - Tub Shower, Breakfast Area, Butlers Pantry, Carpet, Ceiling Fan(s), Central Vacuum, Chair Railings, Curved Staircase, Dining Area, Entry Level Bedroom, Exposed Beams, Family Room Off Kitchen, Formal/Separate Dining Room, Kitchen - Eat-In, Kitchen - Gourmet, Kitchen - Island, Kitchen - Table Space, Pantry, Primary Bath(s), Stove - Pellet, Stove - Wood, Upgraded Countertops, Walk-in Closet(s), Water Treat System, Wood Floors, Window Treatments
Hot Water Electric, Propane, Tankless, Other
Heating Forced Air, Zoned
Cooling Ceiling Fan(s), Central A/C, Zoned
Flooring Carpet, Hardwood, Vinyl
Fireplaces Number 1
Fireplaces Type Equipment, Insert, Stone
Inclusions Pellet stove
Equipment Central Vacuum, Cooktop - Down Draft, Dishwasher, Dryer - Electric, Exhaust Fan, Icemaker, Microwave, Oven/Range - Electric, Refrigerator, Washer, Water Heater, Water Heater - Tankless
Fireplace Y
Window Features Double Pane,Insulated,Screens,Sliding,Wood Frame
Appliance Central Vacuum, Cooktop - Down Draft, Dishwasher, Dryer - Electric, Exhaust Fan, Icemaker, Microwave, Oven/Range - Electric, Refrigerator, Washer, Water Heater, Water Heater - Tankless
Heat Source Oil
Laundry Main Floor, Washer In Unit, Dryer In Unit
Exterior
Exterior Feature Patio(s), Porch(es), Deck(s), Roof
Parking Features Garage - Side Entry, Garage Door Opener, Inside Access, Oversized
Garage Spaces 10.0
Utilities Available Cable TV, Propane
Water Access N
View Trees/Woods
Roof Type Architectural Shingle
Street Surface Paved
Accessibility None
Porch Patio(s), Porch(es), Deck(s), Roof
Attached Garage 3
Total Parking Spaces 10
Garage Y
Building
Lot Description Front Yard, No Thru Street, Private, Rear Yard, Rural, Secluded, Trees/Wooded, Unrestricted, Year Round Access
Story 2
Foundation Block
Sewer On Site Septic
Water Well
Architectural Style Ranch/Rambler
Level or Stories 2
Additional Building Above Grade, Below Grade
Structure Type Cathedral Ceilings,9'+ Ceilings
New Construction N
Schools
Elementary Schools Clear Spring
Middle Schools Clear Spring
High Schools Clear Spring
School District Washington County Public Schools
Others
Pets Allowed Y
Senior Community No
Tax ID 2223014807
Ownership Fee Simple
SqFt Source Assessor
Security Features Monitored,Security System
Special Listing Condition Standard
Pets Allowed No Pet Restrictions






