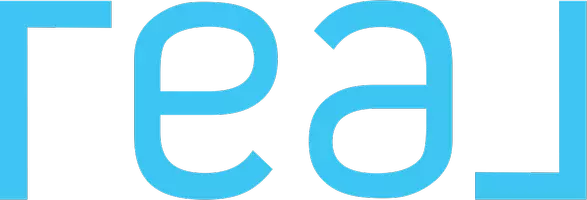1824 UPPER FORDE LN Hampstead, MD 21074
3 Beds
3 Baths
1,836 SqFt
UPDATED:
Key Details
Property Type Townhouse
Sub Type Interior Row/Townhouse
Listing Status Coming Soon
Purchase Type For Sale
Square Footage 1,836 sqft
Price per Sqft $189
Subdivision North Carroll Farms
MLS Listing ID MDCR2028162
Style Colonial
Bedrooms 3
Full Baths 2
Half Baths 1
HOA Fees $191/ann
HOA Y/N Y
Abv Grd Liv Area 1,476
Year Built 2004
Available Date 2025-06-27
Annual Tax Amount $3,606
Tax Year 2024
Lot Size 2,500 Sqft
Acres 0.06
Property Sub-Type Interior Row/Townhouse
Source BRIGHT
Property Description
Welcome to this well-maintained 3-bedroom, 2.5-bath townhome in the highly desirable North Carroll Farms community of Hampstead, MD! Cared for over the years, this home is move-in ready with recent updates including a new architectural shingle roof (2019),hot water heater (2021), and a Bryant Gas furnace with heat pump (2023).
Step inside to a spacious main level featuring a large living room and a convenient half-bath with pedestal sink—perfect for guests. The bright kitchen offers a generous eat-in area that flows into a flexible bonus space—ideal for a second seating area, play zone, or casual TV nook. A sliding door leads to your personal deck plans.
Upstairs, you'll find a large primary suite with two closets (including a walk-in) and en-suite bath featuring a soaking tub and separate shower. Two additional bedrooms, a full hall bath, and ample closet space complete the upper level.
The finished lower level provides a versatile rec room, office, or playroom, along with a laundry area, a large storage closet, and a separate bonus room—perfect for a home gym, media room, or home office. More options for your personal touch include a rough in for a future bathroom. The walk-out rear entry room includes space for garden tools or keep them in the storage shed which leads to the fenced backyard and your assigned parking spaces just steps away.
Enjoy the friendly, walkable community with a tot lot and playground, and a location close to entertainment, dining, and commuter routes to Baltimore and Frederick.
Location
State MD
County Carroll
Zoning R-100
Rooms
Other Rooms Living Room, Dining Room, Kitchen, Basement, Breakfast Room, Laundry
Basement Walkout Level
Interior
Hot Water Electric
Heating Heat Pump(s)
Cooling Central A/C
Inclusions Basement TV wall mount. Outdoor storage unit.
Fireplace N
Heat Source Natural Gas
Laundry Basement
Exterior
Water Access N
Accessibility None
Garage N
Building
Story 3
Foundation Other
Sewer Public Sewer
Water Public
Architectural Style Colonial
Level or Stories 3
Additional Building Above Grade, Below Grade
New Construction N
Schools
School District Carroll County Public Schools
Others
Pets Allowed Y
Senior Community No
Tax ID 0708064849
Ownership Fee Simple
SqFt Source Assessor
Special Listing Condition Standard
Pets Allowed Case by Case Basis




