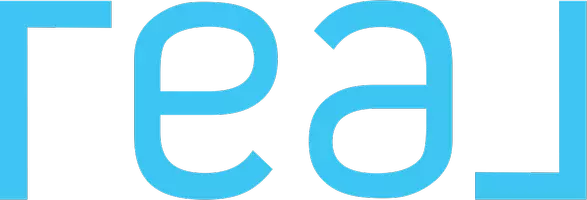1212 PENNINGTON DR Brunswick, MD 21716
4 Beds
4 Baths
2,732 SqFt
UPDATED:
Key Details
Property Type Townhouse
Sub Type End of Row/Townhouse
Listing Status Active
Purchase Type For Sale
Square Footage 2,732 sqft
Price per Sqft $184
Subdivision Brunswick Crossing
MLS Listing ID MDFR2066318
Style Villa
Bedrooms 4
Full Baths 3
Half Baths 1
HOA Fees $147/mo
HOA Y/N Y
Abv Grd Liv Area 2,268
Year Built 2019
Annual Tax Amount $6,007
Tax Year 2024
Lot Size 4,104 Sqft
Acres 0.09
Property Sub-Type End of Row/Townhouse
Source BRIGHT
Property Description
Head upstairs to 3 additional bedrooms, a full bath, loft space and a bonus room that can be used as storage, playroom, or even an office space. The lower level is partially finished with 2 great sized rooms and another full bathroom. The unfinished basement space contains plenty of room for all your storage needs. Walk-out stairs will lead you out to the fenced-in back yard.
Additional features include a whole house surge protector which safeguards everything connected to the electrical panel including appliances, HVAC system and home wiring.
The Brunswick Crossing community offers an assortment of beautifully designed amenities such as pools, a recreation center, gym, tot lots, a soccer field, volleyball courts, community garden and much more!
Location
State MD
County Frederick
Zoning RESIDENTIAL
Rooms
Basement Partially Finished, Interior Access, Outside Entrance, Rear Entrance, Walkout Stairs, Sump Pump
Main Level Bedrooms 1
Interior
Interior Features Combination Dining/Living, Combination Kitchen/Dining, Floor Plan - Open, Kitchen - Island, Pantry, Primary Bath(s), Recessed Lighting, Window Treatments, Walk-in Closet(s), Wood Floors, Ceiling Fan(s), Bathroom - Tub Shower, Bathroom - Walk-In Shower, Carpet, Entry Level Bedroom, Wainscotting, Other
Hot Water Natural Gas
Heating Central
Cooling Central A/C
Flooring Hardwood, Carpet
Inclusions 3 wall mounted televisions
Fireplace N
Heat Source Natural Gas
Laundry Main Floor
Exterior
Exterior Feature Screened, Porch(es), Patio(s)
Parking Features Garage Door Opener
Garage Spaces 4.0
Fence Picket, Vinyl
Water Access N
Accessibility None
Porch Screened, Porch(es), Patio(s)
Attached Garage 2
Total Parking Spaces 4
Garage Y
Building
Story 2
Foundation Block
Sewer No Septic System, Public Sewer
Water Public
Architectural Style Villa
Level or Stories 2
Additional Building Above Grade, Below Grade
New Construction N
Schools
Elementary Schools Brunswick
Middle Schools Brunswick
High Schools Brunswick
School District Frederick County Public Schools
Others
HOA Fee Include Common Area Maintenance,Lawn Care Front,Lawn Care Rear,Lawn Care Side,Lawn Maintenance,Pool(s),Recreation Facility,Road Maintenance,Snow Removal
Senior Community No
Tax ID 1125597727
Ownership Fee Simple
SqFt Source Assessor
Special Listing Condition Standard






